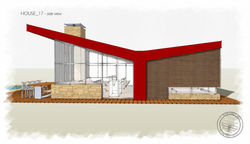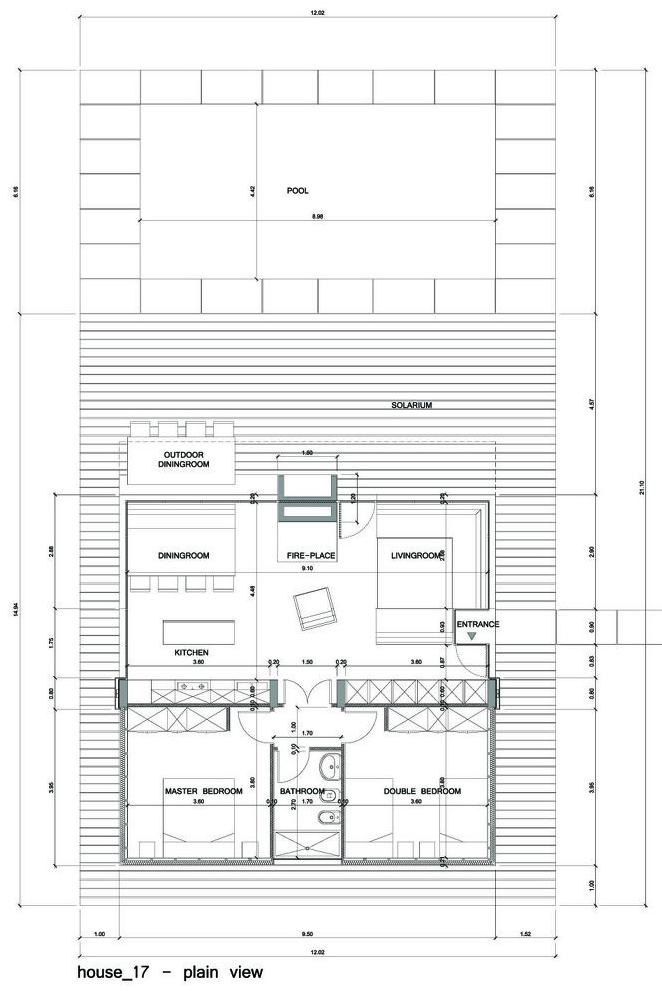House #17
 |
|---|
 |
 |
 |
 |
 |
 |
 |
 |
 |
 |
 |
The client wanted a holiday house where he could spend his weekend with his family, his wife and the two sons. Despite he haven’t problem of budget, he wanted a medium size house with few spaces but very comfortable. Functionally the client wanted a house divided in two parts. The first part, where they could live their social/day life, it’s a single open, transparent, luminous space in direct contact with the outdoor activities, with the chimney like its founding element. The second part more closed and where the private functions are concentrated just like relax, meditation and the cure of the body. The client wanted warm and natural materials, with a personal feeling with wood and stone. Four wooden T elements, supports the shingle wooden roof, and the suspended timber frame structure of the back walls. Outside the shape of the principal structure, is highlighted with dark red aluminium cladding panels, while the back side is covered with a wooden louvered facade. The chimney and the walls are coated with a yellow local stone. A wooden deck surround the house and the pool is coated with stone. Interior floors are of Tuscany cherry, walls and ceilings are coated with Douglas fir. In the first part we found the living room, the fire place, the dining room and the kitchen; in the private part we found the master bedroom, the double bedroom and the bathroom. Outside we have placed an outdoor dining place, a barbecue, a solarium and finally the pool.


